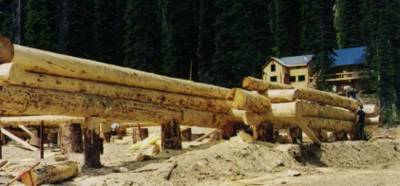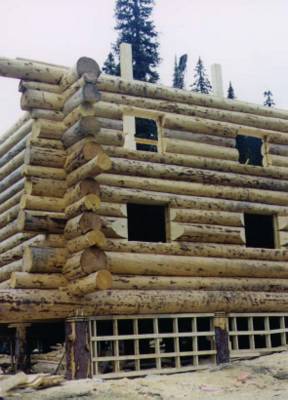Follow the course of the log construction as the walls and floors of Vertebrae Lodge are built. It will take over six weeks to get to the roof, which will be a massive structure.
Chatter Creek Log Construction
| Chatter News | Vertebrae Lodge | Solitude Lodge | Chatter Creek Cat Skiing | Great Links |
| Building Site | Chatter Road | Sawmill | Foundations | Log Construction | Trusses and Roof |
| Interior Construction | Outdoor Furnace | Summer Crew | | Mountain Lodge Construction
Tuesday, August 03, 2004

Three rounds in place. After all the preparation, these are exciting times. However, what a long way there is to go to the roof. These side walls will be 15 logs high and the end walls will have 14 logs. Two floors have to be placed as well. It will be a race against Mother Nature to get the roof on before the snow flies.

Floor joists are in and blocking has been placed to provide stiffness and to reduce twisting. The crane loads lifts of decking material in moments.
Here comes another lift of lumber form the sawmill.

First floor doors and windows appear. Window openings will be later cut to size and notched to allow the log walls to settle around the window casings. The logs are very green and are full of moisture. As they dry, there will be almost 2 ft of shrinkage in the overall height of the building. This will continue for years.

After being lifted into place and scribed, this log has been broungt down and grooved and notched on the ground. Some logs are notched and grooved on the wall.
Here's a shot of Lori working a log in place (close window when done)
Some photos from the Solitude Lodge construction shows the crane being used to lift logs so workers on the walls can trim notches.
Monday, August 02, 2004

Skirting surrounds the crawl space, with metal flashing carefully placed over it. It's a challenge to keep animals and vermin out.
Back: Next:
Mountain Lodge Construction Vertebrae Lodge Roof Construction



















